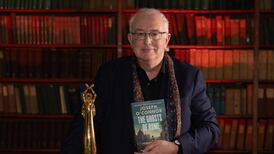Strong bidding in March at the auction for 1 Leeson Park has encouraged Lisney – and the owners of a nearby house – to believe there are buyers out there who not only have big budgets for large period redbrick homes in Dublin 6 but who are willing to buy at auction where decisions have to be made quickly and prices can edge up fast.
The Leeson Park house sold for €1.8 million; €300,000 above its guide.
Now a similar proposition nearby is for auction in Lisney’s sales room on May 29th with a guide of €2 million.
0 of 4
Number 3 Dartmouth Road is a three-storey, five-bedroom semi-detached house in walk-in condition with 347sq m (3,735sq ft) of space.
The house is one of five – four semi-detached and one detached – built at the same time and in the same style at the Leeson Street end of Dartmouth Road.
It’s been in the same family for decades, first as a family home, then in flats for some years, and then returned to its original layout when it was renovated and upgraded as a corporate let.
Around seven years ago the owners moved back in and, with a basketball net in the back garden and a games room, it has clearly been the home of a growing family.
It’s a substantial, imposing house with three fine reception rooms and a lovely bright entrance hall with decorative plasterwork and original floor tiles.
It doesn’t have the interconnecting rooms that many prefer in this type of house but both main reception rooms, particularly the one to the front with its bay window, are large.
The ceilings throughout the house – even at garden level – are higher than average which adds to the feeling of space.
Upstairs there are four double bedrooms, two with fine fireplaces. The bathroom is up another half flight in the return. There’s also a box room, used as a walk-in wardrobe, which could be a showerroom.
The fifth bedroom, at garden level, is the only room with an en suite. There’s a large room to the front, used as a games room, and a good-sized utility.
The kitchen is at the back and in order to bring more light in – the house is mostly north-facing to the rear – a glass-box extension was built just off the kitchen.
The back garden is around 25m long and there is off-street parking to the front.






















