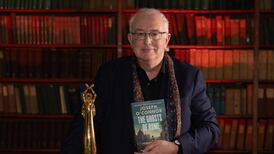Having already undergone two major transformations in recent decades, you might think Number 3 Chelmsford Avenue had reached its full potential.
The redbrick villa, a split-level three-bedroom home tucked away on this quite Ranelagh cul-de-sac, was completely restored in 2008 and later refurbished throughout in 2017.
Yet the property still has scope for further expansion as it now comes to the market with full planning permission for a single-storey extension, offering the next owners an opportunity to put their own stamp on this period home.
Extending to 111sq m (1,195sq ft), the house as it stands provides generous accommodation that works well for a young family or for those seeking a flexible city home with separate living quarters at garden level.
Glenveagh set to lodge plans to build 1,350 new homes in major north Dublin scheme
How far property prices have risen in nine Dublin areas since the crash
Have Irish property prices reached their peak? Five experts give their take
Only top 20% of Irish earners can afford to rent an apartment, surveyors say
From the street, four steps lead up to the front door, opening into a welcoming hallway that leads directly to the heart of the home which is a bright, open-plan living, dining and kitchen space stretching the full depth of the house.
[ Charming period home close to amenities in Dundrum for €550,000Opens in new window ]


What would once have been two separate reception rooms has been opened up into one large, bright space. Two cast-iron fireplaces anchor each end of the room, while dark oak floors run throughout.
The kitchen area, fitted with olive-green units and dark worktops, blends classic charm with contemporary style. Thanks to the room’s dual aspect, natural light floods in from morning to evening. A door at the kitchen end of the room opens to a raised deck that overlooks the garden below.


Downstairs there are two bedrooms and a bathroom in the original footprint of the house. In the principal bedroom the sash windows are deep enough to allow for window seats and the second room has a cast iron fireplace.
Beyond this, an extension on the back of the house provides an entirely separate living space which could be an appealing option for a lodger or an elderly relative seeking independence. This section has its own entrance from the garden, a bedroom to one side, and a bathroom to the other.
A fully fitted kitchen runs the length of the wall, opposite a living area that opens out through French doors to the garden.
The southwest-facing garden feels very private and is filled with mature plants and trees, and bounded by timber fencing on both sides. At its far end, tucked behind greenery, a garden room provides additional space for a home office, gym or den.
Planning permission has been granted to extend the property by a further 64sq m (689sq ft), which would allow a new owner to significantly increase the living area. Currently carrying a C3 energy rating, the house is guiding €1.2 million through Young’s Estate Agents.


Parking, which is often a challenge in the area, is comparatively straightforward on Chelmsford Avenue, with on-street spaces available outside the property.
At the end of the road there is a gate into Ranelagh Gardens, offering a pleasant shortcut into the village and the Luas station.

Houses on the avenue don’t come on to the market too often. The most recent sale was in October last year, when number 29, an extended three-bedroom mid-terrace, sold for €1.1 million.
Before that, two properties changed hands in 2023: number 17, a two-storey redbrick requiring full refurbishment, fetched €610,000, while number 14, a renovated mid-terrace with 77sq m (829sq ft) of space, achieved €740,000.












