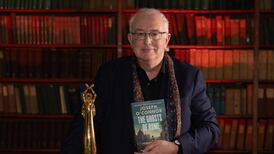A runner-up on RTÉ’s Home of the Year in 2020, this 1930s former council house was redesigned and extended in 2017 by architects Ciara Murray and Sinéad Bourke of New Mark Architects. Originally measuring just 55sq m (592sq ft), the family who live here needed more space.
Set at the end of a quiet cul-de-sac in the popular village of Glasthule, it had a large southwest-facing garden that made for a tricky site.
Relocating the entrance to the side of the house – which allowed for a larger livingroom to the front – the owners say the design was all about the light: “We wanted an open area to maximise its southwesterly orientation, so [the architects] angled it [with the use of a 3D light study] TO help the light to flow in, and it really lends itself to the overall design.”
Placing the kitchen (which is more aubergine than purple as the images here suggest) to the most westerly part of the design means it gets evening light. The use of two-tone bricks was decided upon by the owners as they were torn between two colours that they liked equally. So they decided to use both.
Glenveagh set to lodge plans to build 1,350 new homes in major north Dublin scheme
How far property prices have risen in nine Dublin areas since the crash
Have Irish property prices reached their peak? Five experts give their take
Only top 20% of Irish earners can afford to rent an apartment, surveyors say
Now extending to 113sq m (1,216sq ft), the house has more than doubled in size since the owners purchased it in 2016 for the sum of €416,160, which is recorded on the Property Price Register. The house’s Ber rating is now a respectable B3 thanks to its insulation upgrades and new oil-fired heating system.
Downstairs comprises a formal livingroom (warmed by a stove) and its open-plan rear space, where the dining area is set into a bricked alcove. Upstairs now has three double bedrooms including a spacious principal in the new design that includes a generous bathroom with a full-size bath. A second bathroom lies between the kitchen space and livingroom downstairs.
Polished concrete flooring in the extension is complemented by herringbone parquet in the livingroom, which echoes the theme of wooden slats used downstairs and upstairs. These slats add interest and texture while also creating interesting shadows at different times of the day.
Bold splashes of colour dominate this house. These include its charcoal exterior, an all-pink downstairs loo, and a moody blue formal living space with accents of green in an upstairs bathroom. It’s also worth looking at the architects’ website, Newmark.ie to view the property’s original images that give a more pared back version of this home.
Outside, a large patio framed by a lawn extends from the open-plan area downstairs and is bathed in light due its orientation.







Besides its excellent condition, this property’s location is also an attraction. Set in the village of Glasthule, the house is five minutes from the sea, the Dart station in Glasthule, and a good selection of schools, bars and eateries including Cavistons, Bar 64 and Fitzgeralds of Sandycove, all of which are within walking distance.
Houses in Eden Villas have proved to be popular with downsizers – and indeed new buyers – due to their good-size gardens and location. Many of those similar to this one have sold well over the past few years. An example of this is Number 53, a 120sq m (1,292sq ft) B3-rated four-bed property which sold for €890,000 in 2023. The figure represented a premium of €140,000 on its €750,000 asking price.
Number 62, an interesting, light-filled house in excellent condition is seeking €800,000 through DNG.












