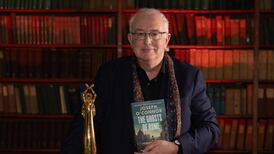An infill development in Rathmines – on the site of a former nursing home at the corner of Leinster Road West and Effra Road – is now complete with the arrival on the market of the final four houses in the 11-house scheme. The seven that have already been sold – and are now lived in – are in two terraces behind this final four which are also built in a terrace but made more interesting by incorporating the facade of the period house that once stood here.


The four-bedroom houses range in size from 175sq m/ 1,884 sq ft to 202sq m / 2,174sq ft and show signs throughout of thoughtful design that’s fresh and modern.
Behind the redbrick facades, the emphasis in the interiors is on space and light – large windows and tall ceilings feature and each house comes with elements not usually associated with new townhouses such as a good fully-fitted utility room, ample storage and two en suites. Designed by OMS architects each also has a private rear garden with number nine, the corner house, having the largest outdoor space wrapping around from front to back.

The design of each is different with the slick contemporary interior layout of the two houses built behind the original red brick façade, numbers 7 and 8, being the most striking. In one, the front door is to the side in a new section; the other has the original front door, although given a curiously unappealing self-consciously modern look.
Stunning inside
Inside they are stunning. Their livingroom – with modern gas fire is to the front, is double height with a gallery space above, imagined by the architect to be used as a library. It is also accessed off the main bedroom. Another interesting spot in these houses is an upstairs reading nook to the front accessed across a glazed landing. These two houses also have the best eat-in kitchens with space for a good-sized dining table.


The other two houses, number 6 and 9 are on either side of the original façade and have the same contemporary aesthetic.
Each house has two off-street parking spaces.


Stokes Property is the agent, pricing the houses from €950,000, an unusual move as each property differs in size and type. The agent stresses, though, that this is a private treaty sales process, where prices can go up depending on demand, and not a new house sales process where prices tend to be fixed when they come to the market.









